Hollow Hill House
Situated in a Skunks Hollow on a stunning ravine, this mid-century modern home is truly a one-of-a-kind masterpiece. Boasting an elegant and timeless design, this house offers over 2000 sq ft of living space with a sprawling floor plan that seamlessly connects the indoors with the outdoors through its gorgeous floor-to-ceiling windows. Inside, the use of natural materials creates a warm and inviting atmosphere, while the high-end appliances, vaulted ceiling, and stone counters. The house's clever use of indoor/outdoor space is a standout feature that will surely impress.


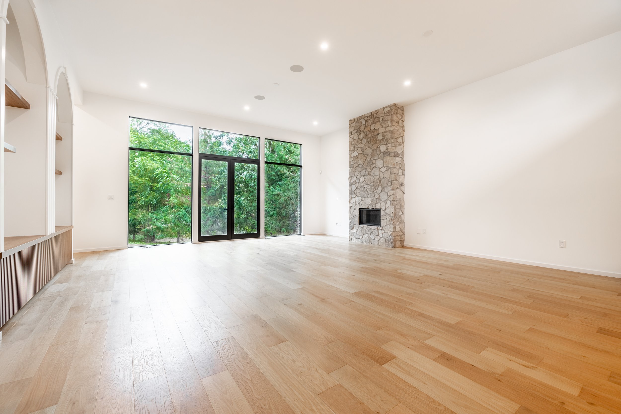
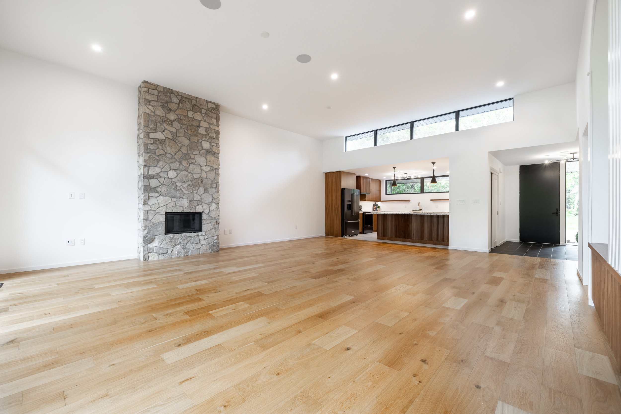
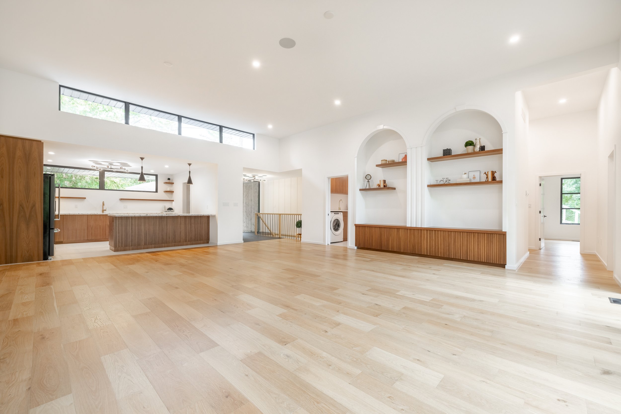

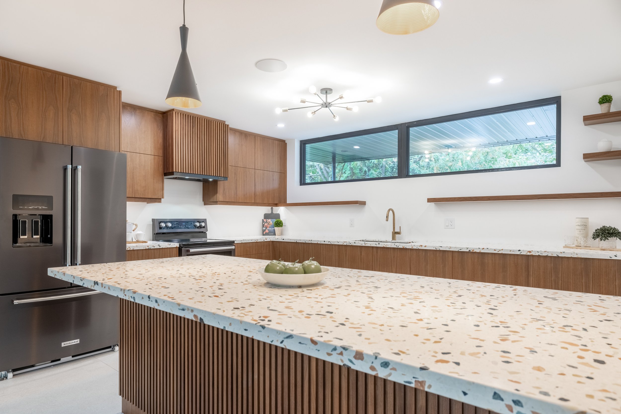
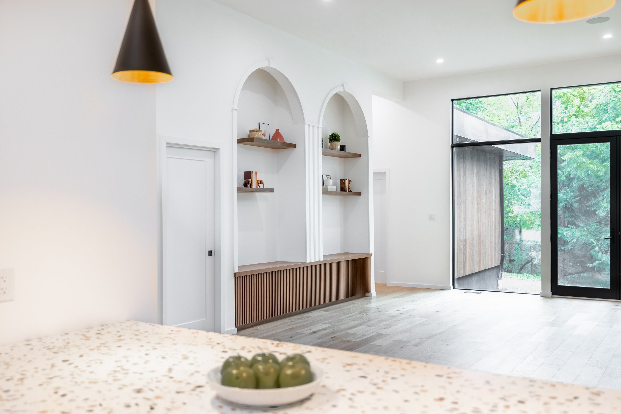
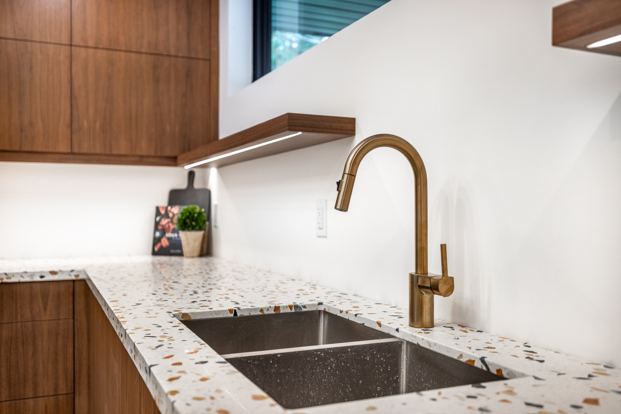
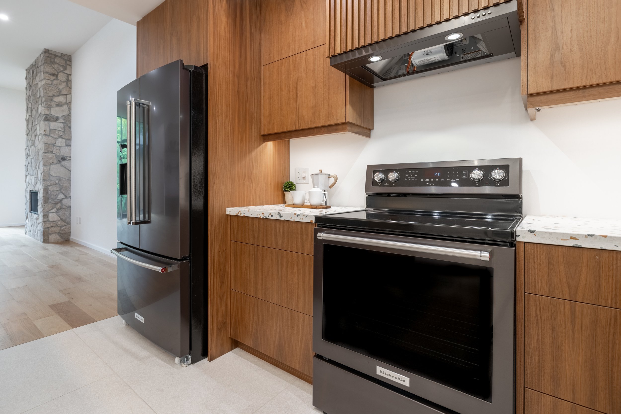
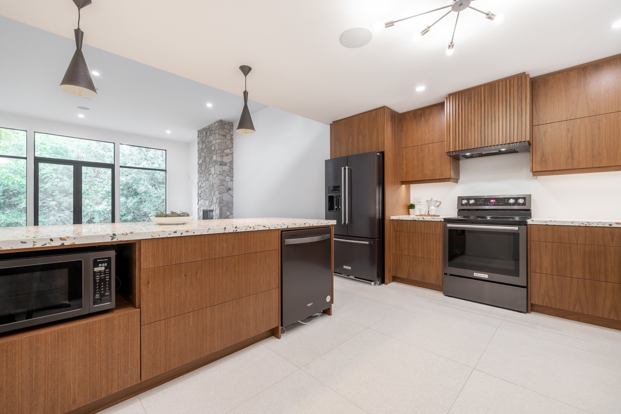

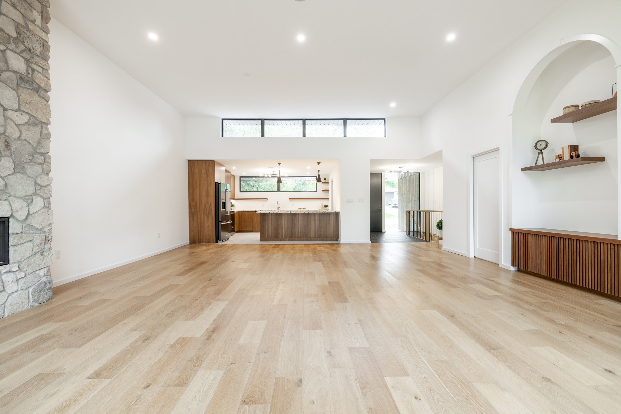



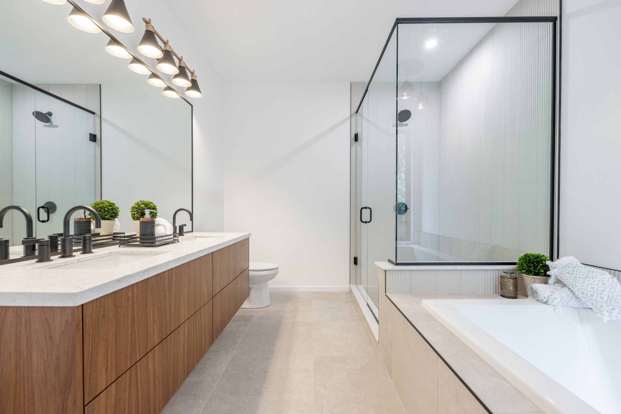
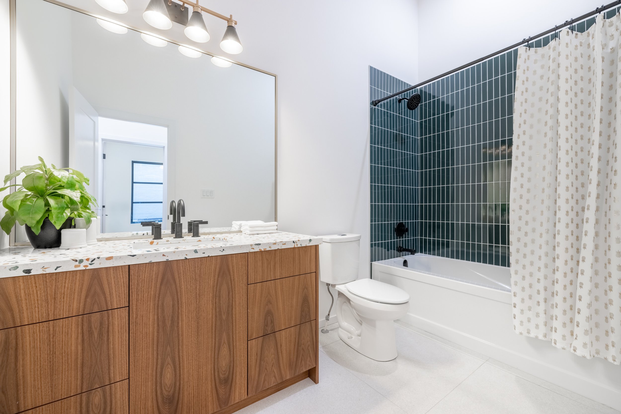
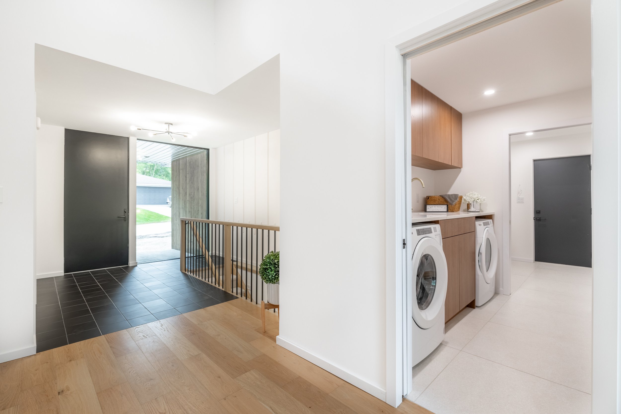
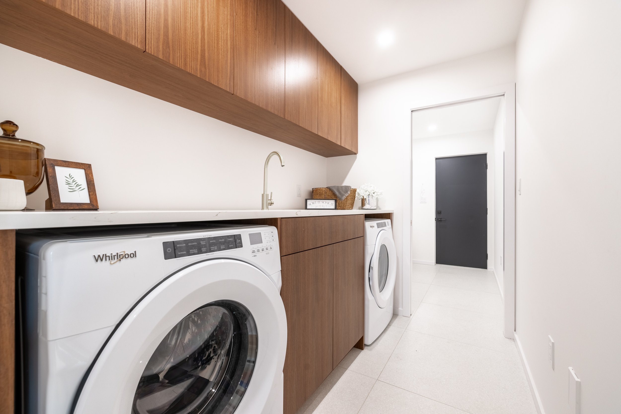
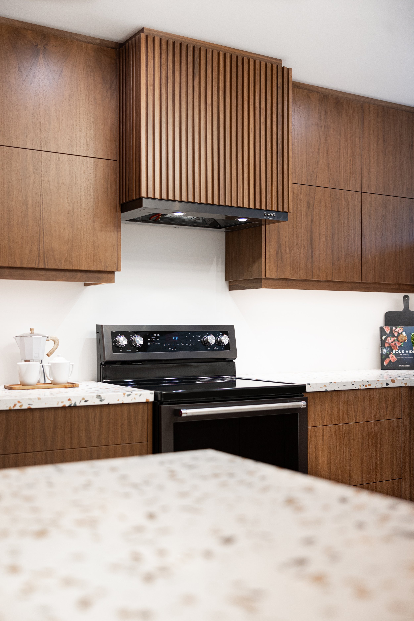



The Vision
To craft a harmonious sanctuary that merges timeless mid-century modern design with the natural beauty of the ravine, seamlessly blending indoor and outdoor living through elegant materials, thoughtful layouts, and breathtaking transparency.
Property Details
3 Bedrooms
2 Bathrooms
2 Car Garage
2025 sq. ft.
Description
Custom millwork throughout the home reflects meticulous craftsmanship, with beautifully arched details in the living room that frame the space. Below, walnut built-ins provide both practical storage and a seamless, cohesive design that ties the home's architectural elements together
Rich walnut cabinetry with vertical fluting that adds texture and depth to the space. The countertops are topped with luxurious terrazzo from Italy, offering a timeless and sophisticated finish








